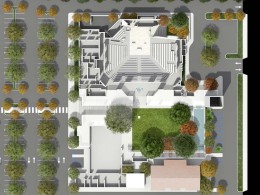 St. John Vianney
311
St. John Vianney
311
St. John Vianney
Sanctuary | 2013-Ongoing | Hacienda Heights, CA | 10.8 acres |
RZA’s masterplan for the St John Vianney parish places the new sanctuary adjacent to the previous, which was recently lost to a fire. The siting of new sanctuary creates a tranquil outdoor space by acting as an acoustic and visual shield to the I60 freeway which borders the north end of the 10.8 acre property. The footprint of the previous church structure is reoccupied by the community in the form of a generous outdoor space for parish gatherings and celebrations complementary to the interior liturgical functions of the new sanctuary.
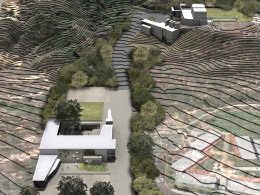 Lux Art Institute
312
Lux Art Institute
312
Lux Art Institute
Museum - Artist Studios | 2010 | Encinitas, CA | 4 acres |
At the edge of a protected natural reserve of rugged hills, the Lux Art Institute, dedicated to environmental art, is composed of two longitudinal buildings with a series of gardens gently climbing between them to connect the Museum Plaza to the Exhibit Garden at the top of the hill. As the main gathering space, the Museum Plaza is envisioned as an open esplanade where the descending gardens for outdoor exhibits culminate. Off the Museum Plaza, the double height Main Lobby is conceived as an outdoor space that encourages the flow of visitors to the outdoor exhibits to interact with those visiting the galleries. As an important component of the Institute, the Artist Studio is across the Plaza, and its design provides flexibility to open it to the public. At the hilltop, the northern glass façade of the Sculpture Gallery opens onto the Exhibit Garden with a stone paved terrace providing wonderful vistas of the surrounding hills.
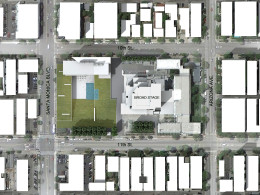 Madison Museum
644
Madison Museum
644
Madison Museum
Museum | 2008 | Santa Monica, CA | 80,250sf
RZA provided a masterplan for a contemporary art museum and cafe occupying the southern portion of the Santa Monica College's Madison Campus foregrounding the Broad Stage. The scheme proposes 2 levels of subterranean parking, 1 level of subterranean gallery space, at grade landscaping, and a sunken courtyard that provides natural light for the galleries. Along 10th street a two story building containing the west gallery, frames the Broad stage and defines the western edge of the courtyard. The galleries are thereby acoustically and visually separated from Santa Monica Blvd, yet enjoy natural light along their entire length. The park-like scheme invites the possibility of public activity, strengthening the campus' position as a cultural center within the city of Santa Monica.
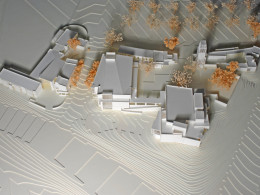 St. Thomas More
313
St. Thomas More
313
St. Thomas More
Sanctuary | Oceanside, CA | 2002-2004 | 8 acres
This multi-phase church complex includes Sanctuary for 1000 seats, a multi-purpose Parish Hall, Parish School, Rectory, Administration and Bell Tower. While the Sanctuary commands over the elevated corner of the site, the parish buildings form a generous central courtyard for outdoor gathering space. Separated by the drive, the Parish School is oriented towards Play Fields.
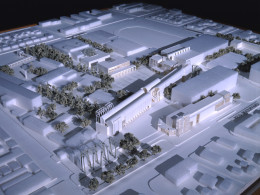 Santa Monica College Master Plan
314
Santa Monica College Master Plan
314
Santa Monica College Master Plan
Classroom Buildings, Quad, Parking | 1997-2000 | Santa Monica, CA | 5.5 acres |
In accordance with the academic vision and mission of the College, the Master Plan anticipates future growth and increase in density of the urban campus, provides opportunities for replacement buildings damaged by the 1994 earthquake, and creates a coherent sense of campus that is lacking in the existing context. The Master Plan resolves many planning issues, such as capacities, phasing, reconciliation of 2 urban grids, pedestrian and vehicular circulation, parking structures, and service access. Connecting the pedestrian Entry Plaza to the Auto Court, the new Quadrangle, as the center of campus, provides a much needed open space for student gatherings and events.
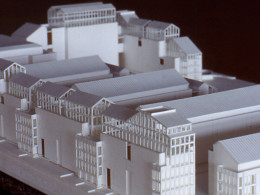 Thurnlhofstrasse Housing
316
Thurnlhofstrasse Housing
316
Thurnlhofstrasse Housing
Midrise Residential | 1997 | Vienna, Austria | 2012
Located in the outskirts of Vienna, the site is in an agricultural area that is becoming increasingly developed. Sponsored by the City of Vienna, the master plan competition called for medium-rise housing consisting of 500 residential units (500,000 s.f.) with a daycare kindergarten, and into which retail spaces were integrated to form an harmonious set of courts and gardens for the inhabitants. Bordered by a neighborhood street to the east and agricultural land on the other sides, the property is surrounded by flower farms with open spaces and utilitarian glass greenhouses. Accordingly, the buildings are placed along the southern and the street edges with “fingers” opening out to the green space to the east. As more private outdoor spaces with residential units opening onto them, the courtyards between the “fingers” provide a transition between the built and the natural environment of the street and the agricultural zone. The pedestrian and bicycle traffic on Zehngrafweg is diverted onto the site with a path that meanders along the colonnade to enrich and enliven the open space. This path interweaves the site between the entry court with retail spaces to the south and the Choleragrab to the north, which is proposed to become a civic park connecting with the bike paths beyond. Architecturally, the floor plans are organized to provide single-loaded units where most units face landscape courtyards. While the simple and massive lower floor provide a strong base for the building, more delicate structures on the upper levels provide a playful roof-scape that unify the complex of buildings. In addition to breaking down the massing and articulating the skyline, the lighter structures above recall the glass greenhouses of the surrounding area.
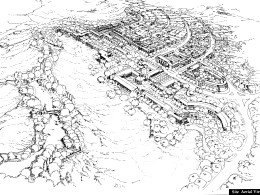 Santa Clarita Civic Center
315
Santa Clarita Civic Center
315
Santa Clarita Civic Center
Civic Center | 1991 | Santa Clarita, CA | 238 acres
Located in the basin of the San Gabriel Mountains, the foothill site is at the geographical center of the City of Santa Clarita. Most of the site is governed by unique land formations. The distinctive use of these geomorphic elements aspires to fully integrate the built environment with the natural. Upon the high ridge with expansive vistas of the valley and accessible through trails, bike paths and limited vehicles, the City Park offers recreational and social opportunities. Between the Civic Center and the Park, the gently sloping meadow with an amphitheater provides tranquil views from the buildings and gardens of the Center. By building next to the meadow the main geographical feature of the site is preserved as the most important feature of the Civic Center. As a pattern of avenues, streets, gardens and courts, the Civic Center contains a multiplicity of uses with singular character. As it extends beyond, this network will connect the Center to the City, bringing vitality to the Civic Center and also extending its area of influence. In Phase I, the City Hall (the Core of the Center), by the virtue of its configuration and position, establishes two major axes of the Civic Center, organizing the spatial and urban structure that will be continued in the subsequent phases. Containing the major civic buildings between the access road and the City Hall Plaza, the Civic Axis provides a recognizable image of the civic character as the public’s first impression of the Center. Facing the gently sloping valley and flanked by the cultural and social buildings on the street side between the City Hall Garden and the Cultural Center, the Cultural Axis creates a series of linear parks.
Master Planning
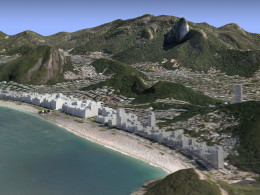 Rio de Janeiro 2014
524
Rio de Janeiro 2014
524
Rio de Janeiro 2014
Beach Concert Stage | 2011 | Rio de Janeiro, Brazil
RZA provided planning and conceptual design for the opening event of the 2014 World Cup on Copacabana Beach.
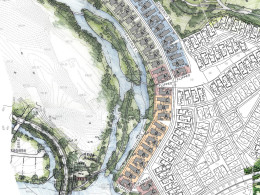 Wide Horizon
332
Wide Horizon
332
Wide Horizon
Housing Prototype | 2009 | Wan’an Town, Chengdu, China
Renzo Zecchetto Architects was asked to design 6 protypical homes for a new residential development consisting of a variety of detached, single family residences. Buildings were to be sited in lots ranging from 12 and 15 meter wide, by various depths. The protype design considered the quality of the building design itself and additionally, the opportunities for spatial variety at the urban scale. Renzo Zecchetto Architects proposed a system of proliferation for building prototypes which shift courtyard, patio, and garden spaces to create a varied interstitial spaces and streetscapes.
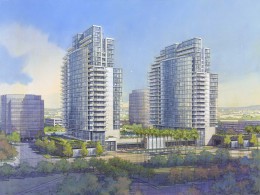 MacArthur Place
333
MacArthur Place
333
MacArthur Place
Midrise Residential and Commercial | 2005 | South Coast Metro, CA | 200,000sf
RZA facilitated the aquisition of demanding development entitlement approvals by producing a master plan for the clients large mixed use developement. This consisted of 3 residential high rise towers, lowrise condominiums, retail, commercial and parking. Subsequently, RZA provided design consultation services for the Lake Towers and lowrise condominiums which resulted in RZA being contracted to provide full architectural services for the Cinema Tower and retail/commercial areas, located at the center of the developement site.
Cinema Tower consists of 145 residential units, between 900 SF and 1757 SF, on 23 floors above grade (240 feet maximum building height) with 289 structured parking spaces. Including approximately 4,000 SF of amenity area, the total building area is expected to be approximately 200,000 SF, and the total construction cost was expected to be approximately $38.5 million. The arrangement of the building combines different scales; for the lofts and live-work along the boulevard an play full 5 story building masks the existing parking structure. A gateway is formed as the low rise building meets the tower, aligning the pedestrian flow in the direction of the existing lake.
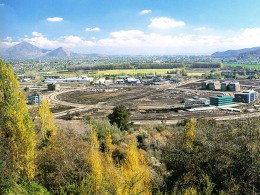 Ciudad Empresarial
334
Ciudad Empresarial
334
Ciudad Empresarial
Business Park | 1990 | Santiago, Chile
Made accessible recently by tunneling through Santiago’central hills, the undeveloped site is 10 minutes away from downtown Santiago. The proximity to the urban activity yet the rural character of the site made it ideal for our clients to create a new type of work environment for the booming city businesses. Envisioned as a 35,000 people business park, the project is positioned at the center of a newly constructed concentric urban layout. The avenues conforming the outer rings have been sold to individual companies who found this prestigious address for their headquarters. Our project provide the services, including a Convention Center, a 300 rooms Business Hotel, Banking Center, shops, restaurants and Leasable office space for different categories of user. The goal was to achieve a distinctive image for the entire development through the enhancement of the connections to the natural environment. Through landscaping and generous outdoor water fountains, the project sets out a unique business environment in a city with great geographical assets.
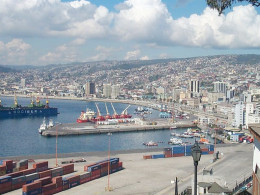 Valparaiso Waterfront Renewal
335
Valparaiso Waterfront Renewal
335
Valparaiso Waterfront Renewal
Harbor Urban Plan | 1987 | Valparaiso
In 1978 anticipating the economic boom of the Pacific Rim, the Governor and the Valparaiso Port Authority commissioned a master plan study of the Port of Valparaiso, the gateway between Asia and South America. The Master Plan addressed the City of Valparaiso in general and the port and waterfront in particular, exploring various challenges and opportunities of its complex geography and functions. Transforming the Port from a storage facility to a transit facility posed a particular obstacle to regaining access to the waterfront that had been severed by the aging railroad system. The Master Plan organized the waterfront into three distinct areas of Residential, Tourist, and Commercial Waterfronts, and proposed construction of an underground cargo train system and additional docking sites. The existing Plazas along the waterfront were identified as transition zones between the three waterfront areas and strengthened by zoning modifications that encouraged development of desired and appropriate uses.
Urban Design
 St. John Vianney
311
St. John Vianney
311
 Lux Art Institute
312
Lux Art Institute
312
 Madison Museum
644
Madison Museum
644
 St. Thomas More
313
St. Thomas More
313
 Santa Monica College Master Plan
314
Santa Monica College Master Plan
314
 Thurnlhofstrasse Housing
316
Thurnlhofstrasse Housing
316
 Santa Clarita Civic Center
315
Santa Clarita Civic Center
315
 Rio de Janeiro 2014
524
Rio de Janeiro 2014
524
 Wide Horizon
332
Wide Horizon
332
 MacArthur Place
333
MacArthur Place
333
 Ciudad Empresarial
334
Ciudad Empresarial
334
 Valparaiso Waterfront Renewal
335
Valparaiso Waterfront Renewal
335